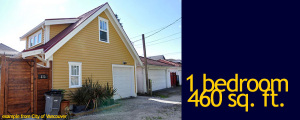Report to City on the first 100 Laneway Homes
 The City of Vancouver is now monitoring Laneway Houses
The City of Vancouver is now monitoring Laneway Houses
Key Findings – Vancouver’s First 100 Laneway Houses
The contexts and designs of Vancouver’s first 100 laneway housing permits were monitored by staff in preparation for the “Monitoring of Laneway Housing Implementation†report to Council. Some key findings about Vancouver’s first 100 laneway houses are as follows:
- They are widely distributed across Vancouver. (note: city site shows both a map and an address list)
- On average, 11 laneway house permits were issued per month city-wide. 100 laneway houses were developed in the same period as about 500 new single family homes.
- 39 of the first 100 laneway houses were added onto sites while retaining the existing main house; 61 were part of total site redevelopment (a new laneway house and a new main house). Overall, for approximately every 8 new single family homes developed, 1 has included a new laneway house.
- There were no significant changes to demolition/replacement housing rates in the time frame under consideration. The opportunity to build a laneway house does not appear to have driven increased demolition of a single family house where demolition was not already contemplated.
- While laneway houses display a variety of architectural styles, most have a partial upper storey and a traditional pitched roof.
Of the first 100 laneway houses:
- 67% are 1 bedroom units; 28% are 2 bedroom units; 5% are studio units.
- 59% provide the minimum 1 onsite parking space; 41% provide 2 or more spaces.
- About 1/3 of laneway house projects have involved tree removal and replacement. More than twice as many trees are being planted in conjunction with laneway houses than are being removed.
- Rental rates range between $1000 – $2100 for 1 – 2 bedroom laneway houses in varying locations, with varying quality of finishes. These rates are consistent with CMHC rent levels for recent, purpose-built rental housing projects.
